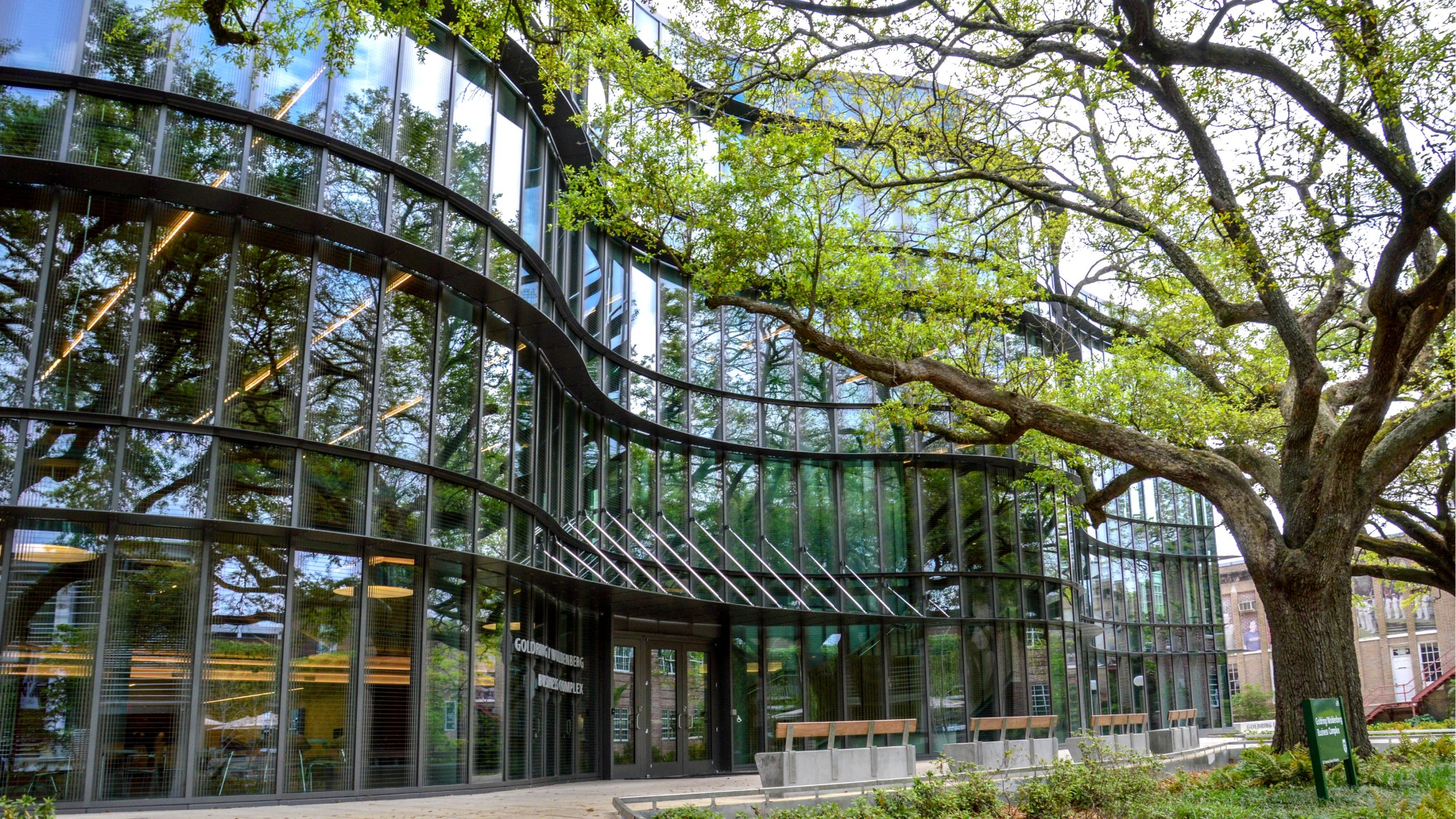Tulane Business School
Campus Landmark Fostering Bright Minds
7 McAlister Drive, New Orleans, LA 70118
Project Size
85,000 SF
4 Stories
Project Duration
November 2017
18 Months
Owner
The Administrators of the Tulane Educational Fund
Architect
Pelli Clarke Pelli Architects
Broadmoor combined two existing buildings to create a new multi-purpose complex, including an expansive atrium space, custom-glazed drum-shaped classrooms, and offices. The atrium space features a complex custom curtainwall with a wave footprint, mimicking the layout of the campus’s beloved mature oaks. A double monorail system placed on the roof was custom designed to install each curtain wall glass pannel instead of a traditional tower crane.
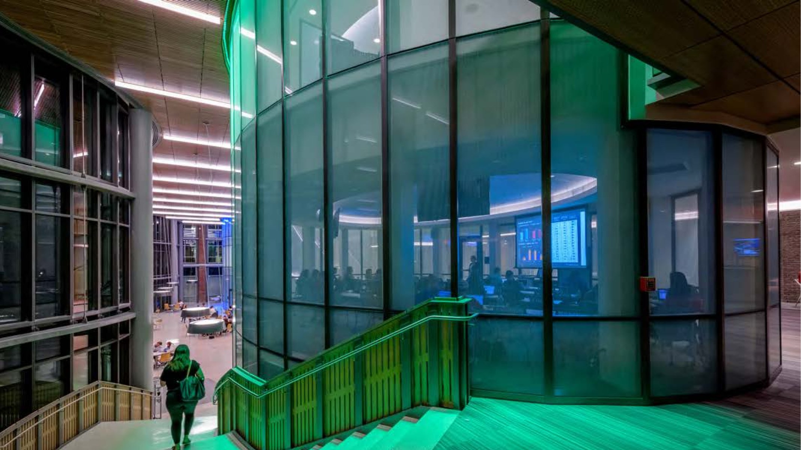
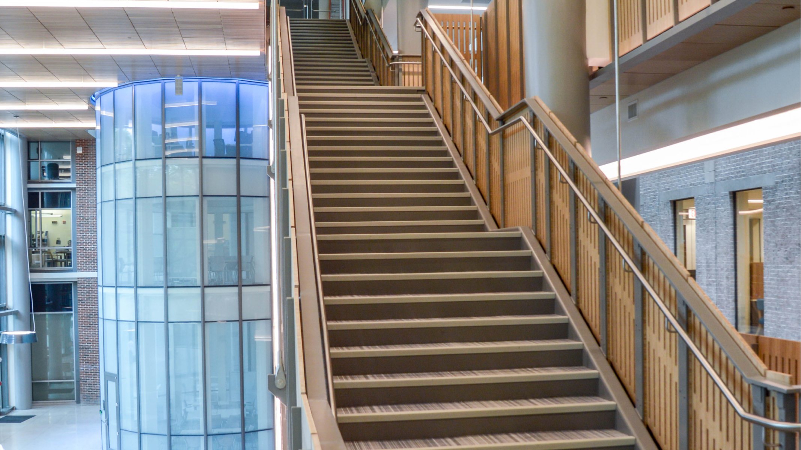
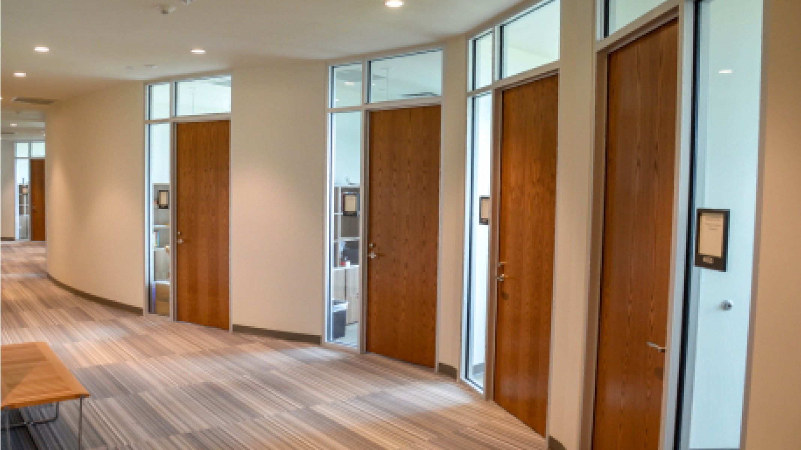
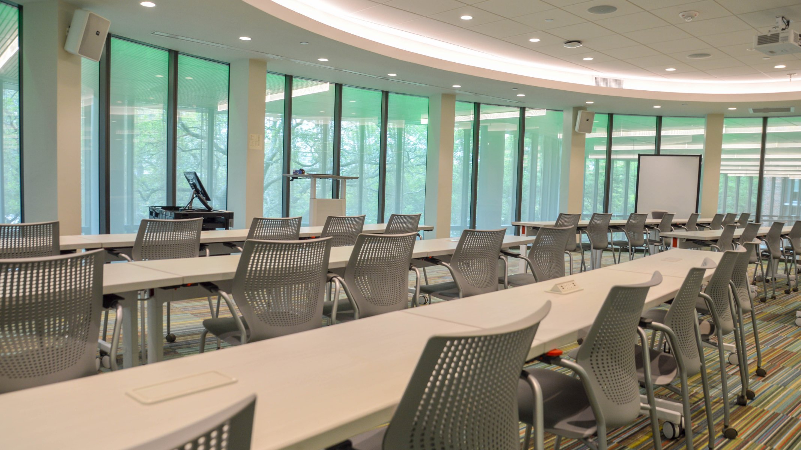
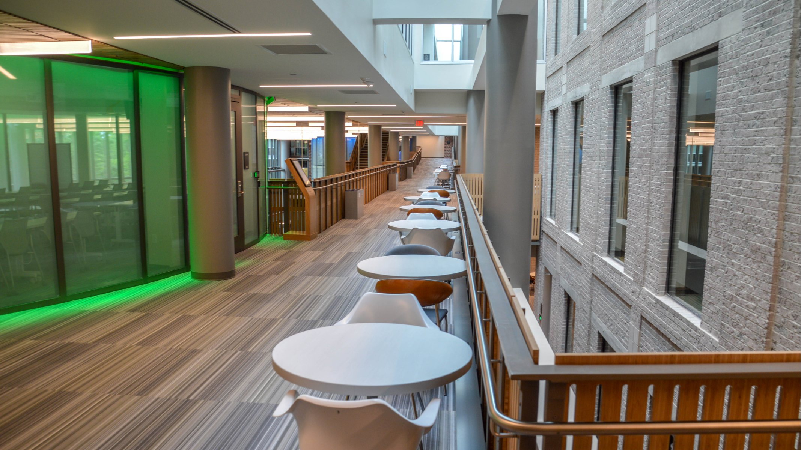
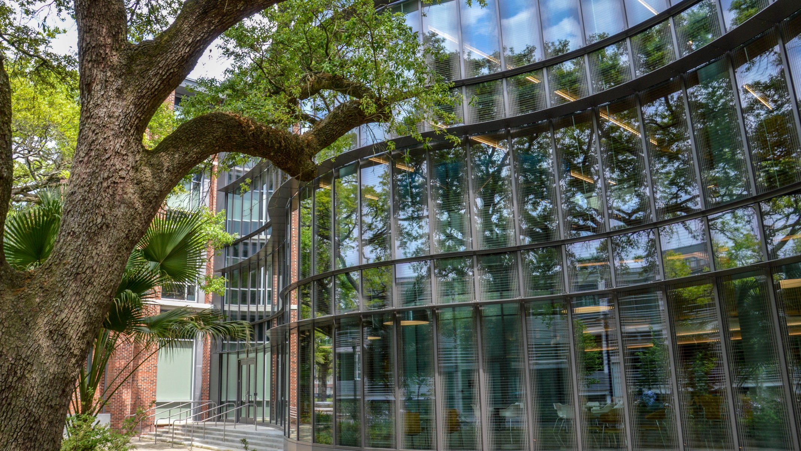
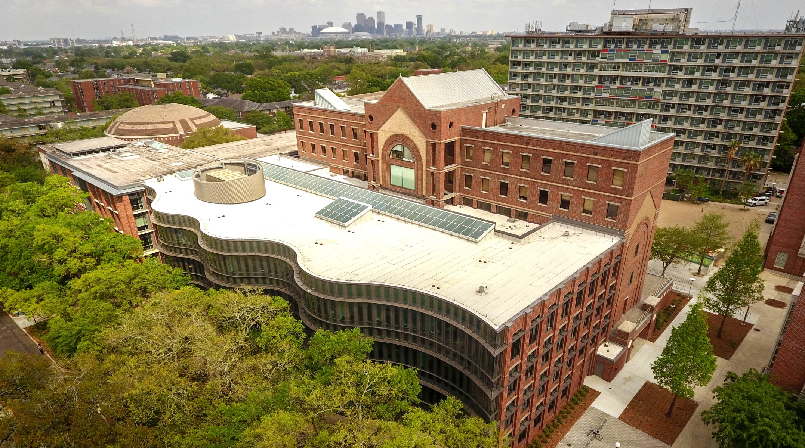
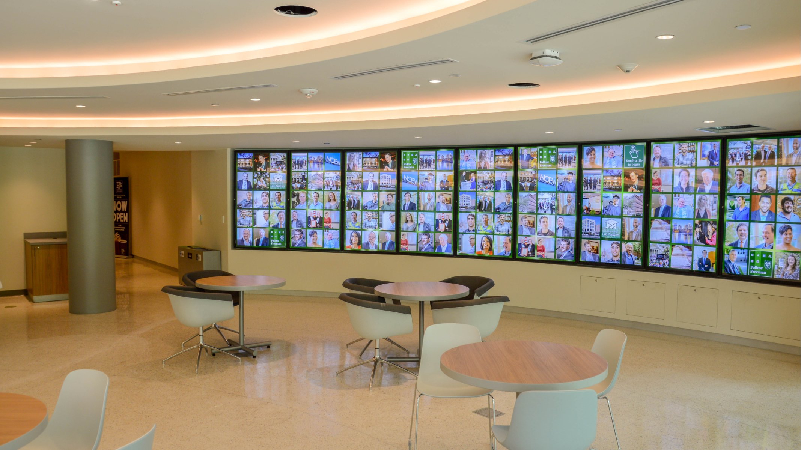
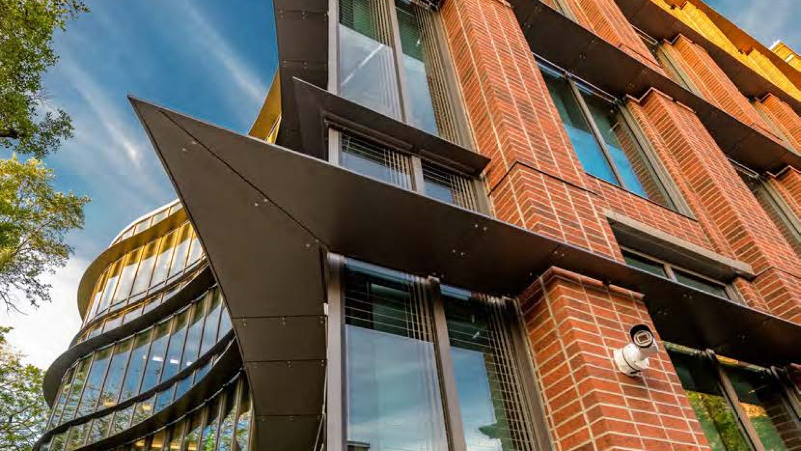
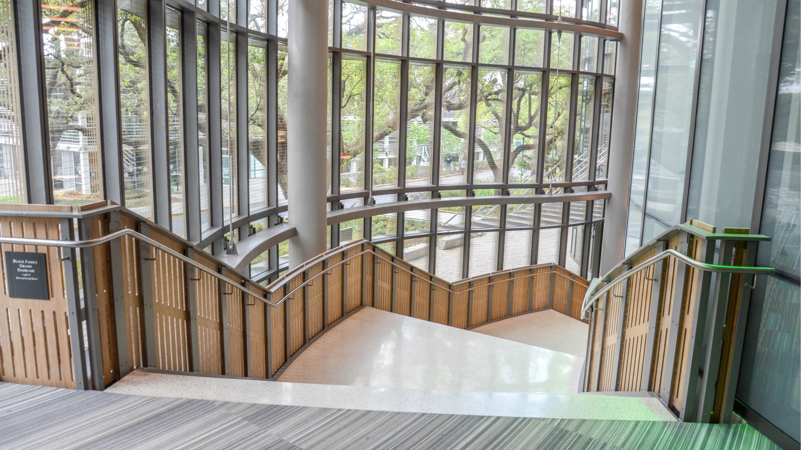
Recognition & Awards
2018 Excellence in Construction Award
ABC Bayou Chapter
LEED Gold
U.S. Green Building Council
The vision for the project is to develop a physical space that enhances its teaching, research and public service mission in a dynamic and professionally fulfilling manner.
Tulane University Campus Services
Strategically developed construction documents, along with thorough construction administration observation, allowed the business school to remain operational during construction.
Manning Architecture Interiors Planning
The new complex is nestled within a grove of heritage live oaks and features ten glass-walled classrooms, twenty faculty offices, more than thirty collaborative areas, a financial analysis lab, and a new-venture incubator.
Pelli Clarke & Partners
The newly combined buildings have a total of 80,000 square feet of new or renovated space.
NOLA.com, 2018

