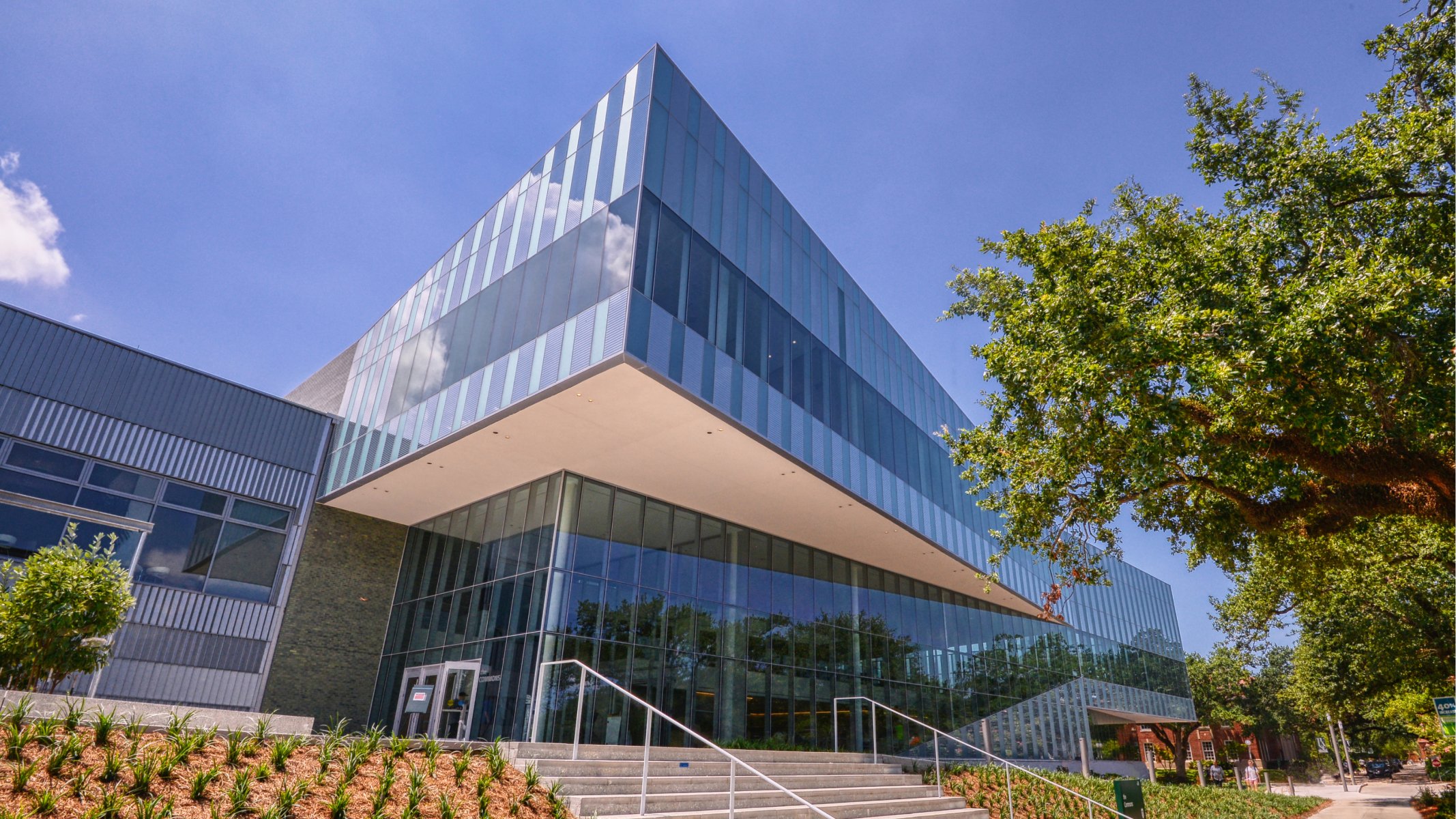Tulane Dining Commons
Iconic Campus Landmark and Community Space
43 Newcomb Place, New Orleans, LA 70118
Project Size
77,000 SF
3 Stories
Project Duration
August 2019
24 Months
Owner
The Administrators of the Tulane Educational Fund
Architect(s)
Weiss Manfredi Architects
Pelli Clarke Pelli Architects
This dual-purpose space cultivates a learning environment for the bright minds of the Newcomb College students and a state-of-the-art dining facility unrivaled by any other college dining experience. The third level is uniquely secured with interior glazed assemblies to provide a private space for students, acoustically and mechanically isolated from the dining spaces below. Broadmoor was privileged to bring world-renowned architecture firm Weiss Manfredi’s intricately detailed and striking design to life.
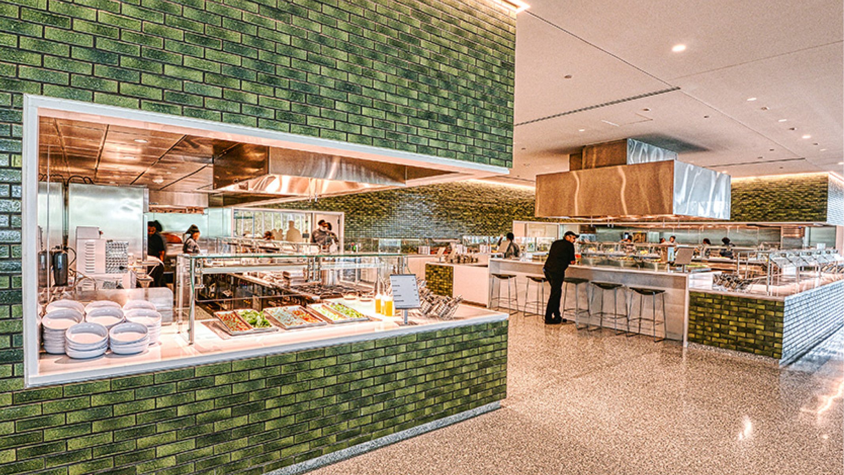
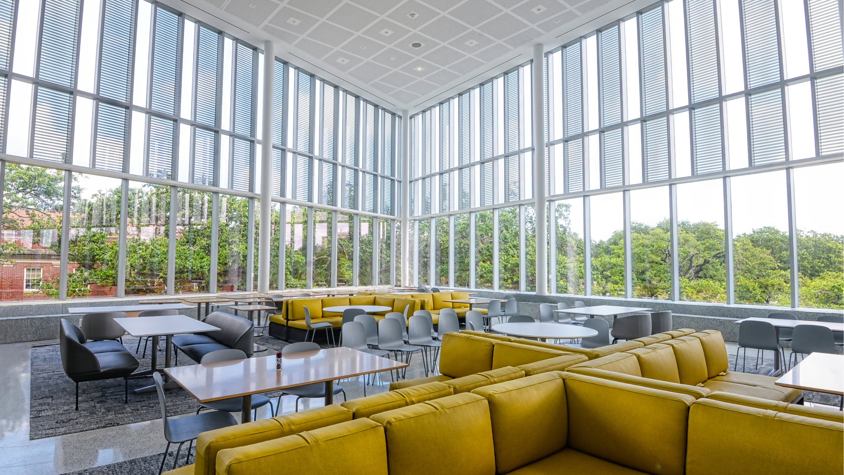
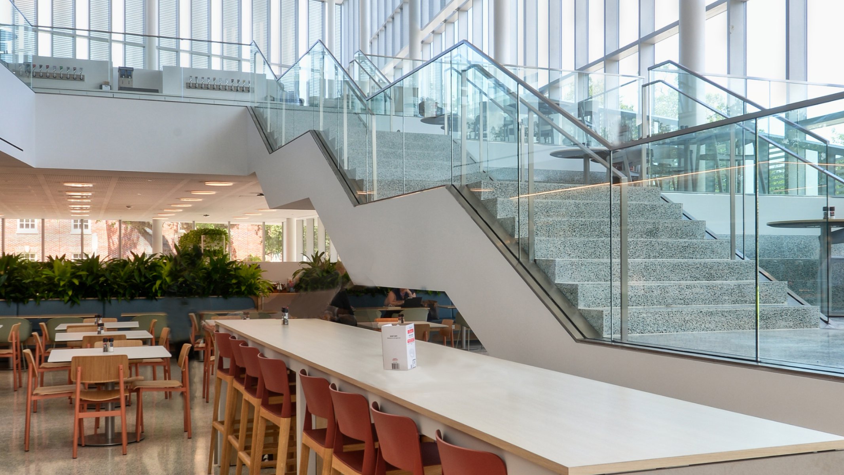
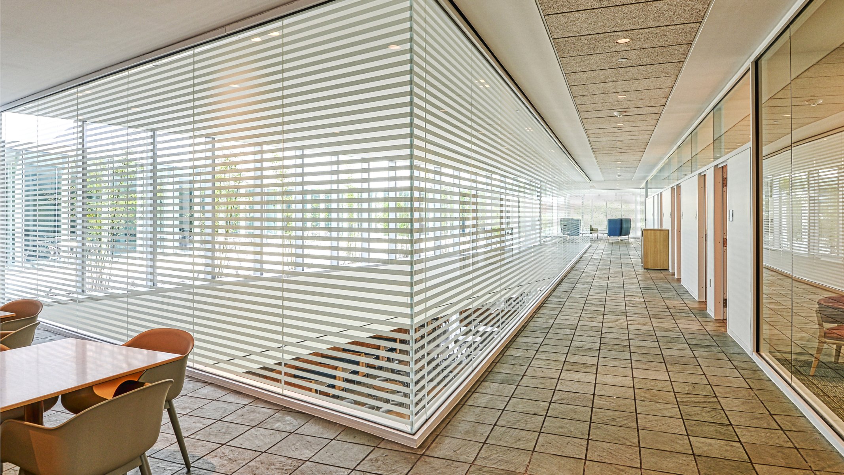
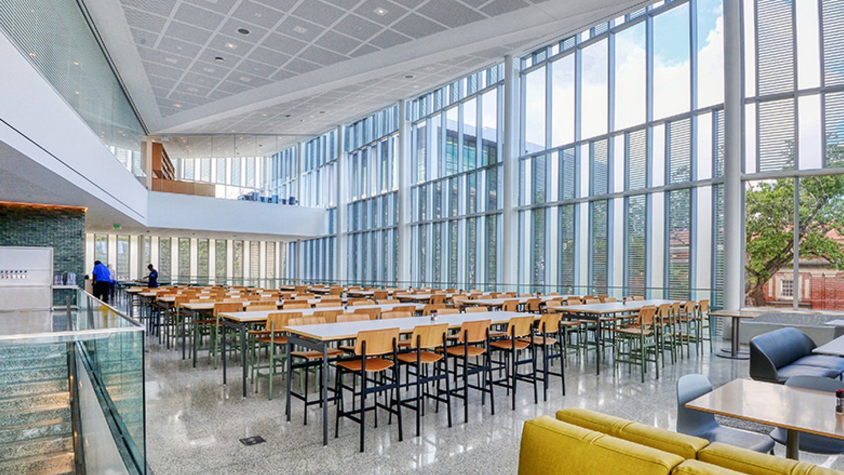
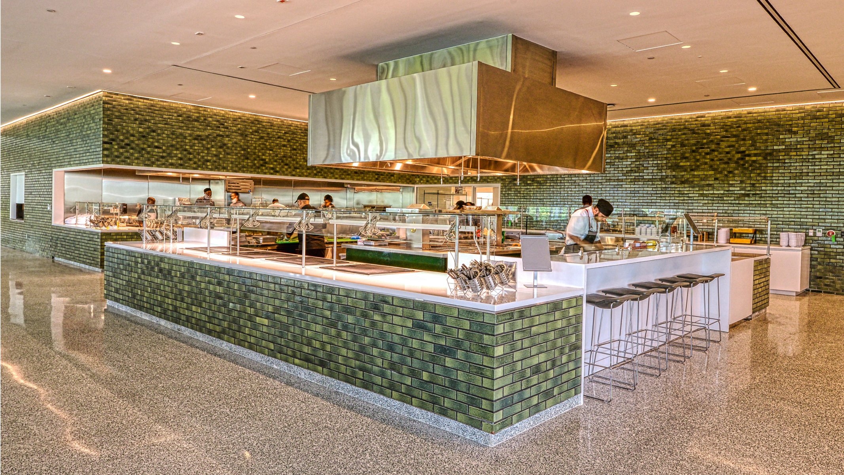
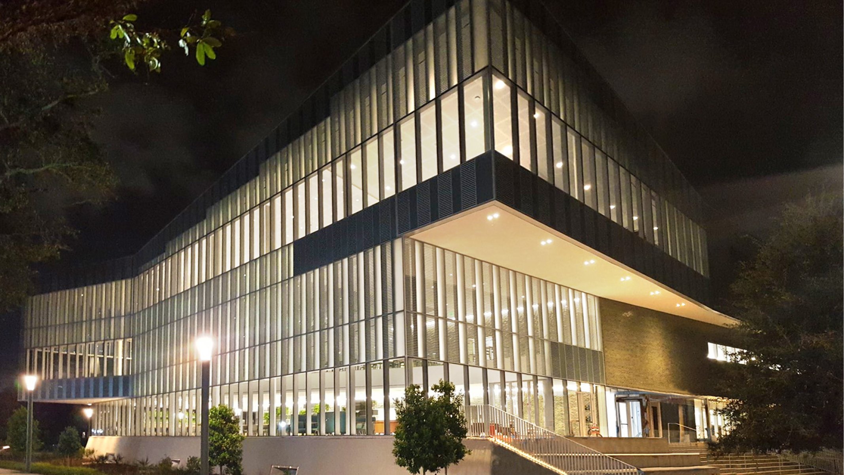
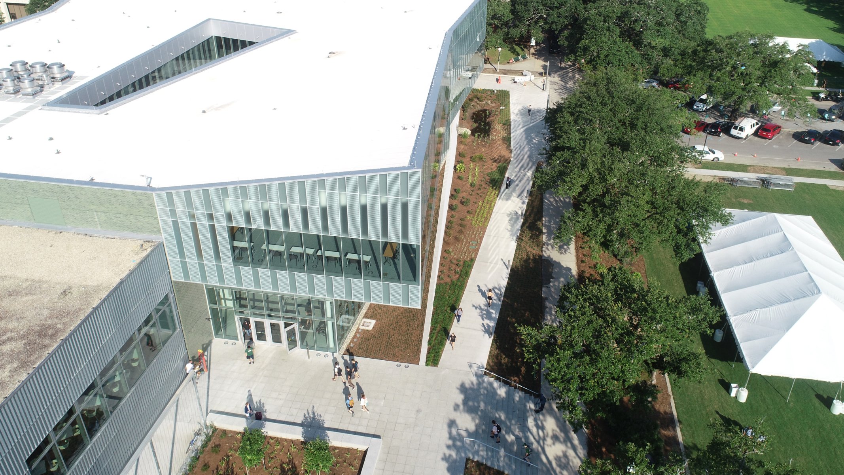
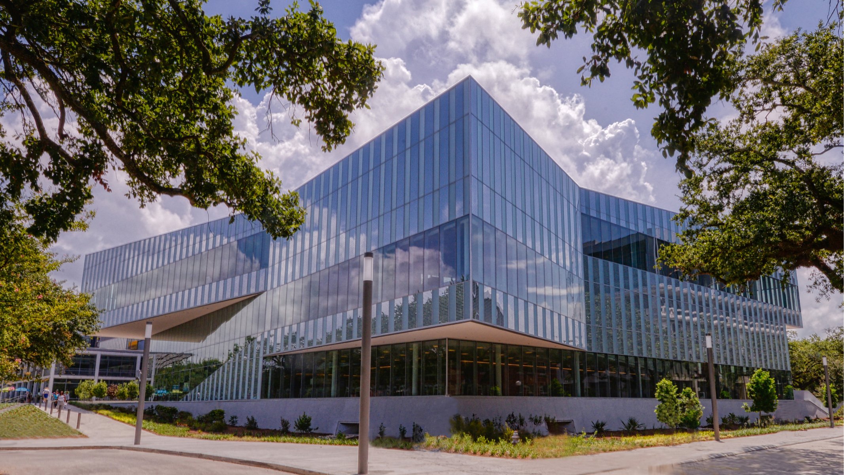
Recognition & Awards
LEED Silver
U.S. Green Building Council
2019 Excellence Pyramid Award
ABC National Chapter
2019 Excellence in Construction
ABC Bayou Chapter
Tulane Commons is the first building in the US to feature this hurricane-resistant 4-side SSG cassette curtain wall.
YKK AP, 2019
The topmost level features offices, study spaces, classrooms, and a large event space with views of downtown New Orleans.
Tulane Hullabaloo, 2018
The new building can seat about 1,200 students — more than twice the capacity at Bruff Commons.
NOLA.com, 2019
Located in the heart of the campus and overlooking the central quad, the building is part of Fitts' vision to promote Tulane as a 'world-class' institution.
NOLA.com, 2019

